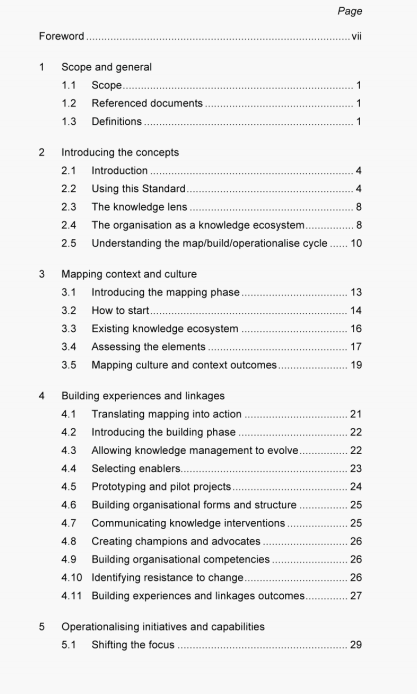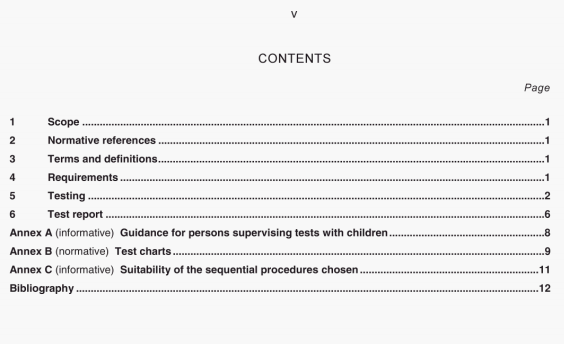Abstract: AS 2243.1:2021 pdf download.Safety in laboratories Part 1: Planning and operational aspects. NOTE I For other aspects. including manual handling, electrical aspects, confined spaces and noise, reference should be made to relevant national,...
AS 2243.1:2021 pdf download.Safety in laboratories Part 1: Planning and operational aspects.
NOTE I For other aspects. including manual handling, electrical aspects, confined spaces and noise, reference should be made to
relevant national, state and territory legislation, codes of prattice or other standards
NOTE 2 For any particular operation, hazards are likely to be identified in more than one aspect and each aspect may require a
different document to be consulted.
2.2 Design and construction
2.2.1 General
Laboratory design and construction shall be in accordance with AS/NZS 2982, the requirements of which apply to the design of both
new laboratories and existing buildings which have been converted to a laboratory or to a different type of laboratory use. At the planning stage, risk assessment and hazard and operability (HAZOP) studies refer to AS IEC 61822) shall be carried out. Special
consideration shall be given to access, egress and security, as well as to the design and construction of laboratories and of their facilities.
2.2.2 Laboratory layout
In the process of designing the laboratory, attention shall be given to maiiual handling and work flow issues, including traffic
routes, traffic volumes and the carrying out of repetitive operations.
The minimum spacing for benches shall be as specified in AS/NZS 2982. The minimum spacing for biological safety cabinets shall be
as specified in AS/NZS 2647 and the minimum spacing for fume cupboards shall be as specified in AS/NZS 2243.8. Benches and large
items of equipment should be arranged so that employees can work without being impeded or subjected to danger by others working in the laboratory. Benches and large items of equipment shall not he moved after the final layout has been established, without a
risk assessment of the consequences (see Clause 3.1.2). Bench heights and widths should be designed taking into account the type of work to be performed. Guidance should be sought from AS/NZS 2982.
Recommended:



